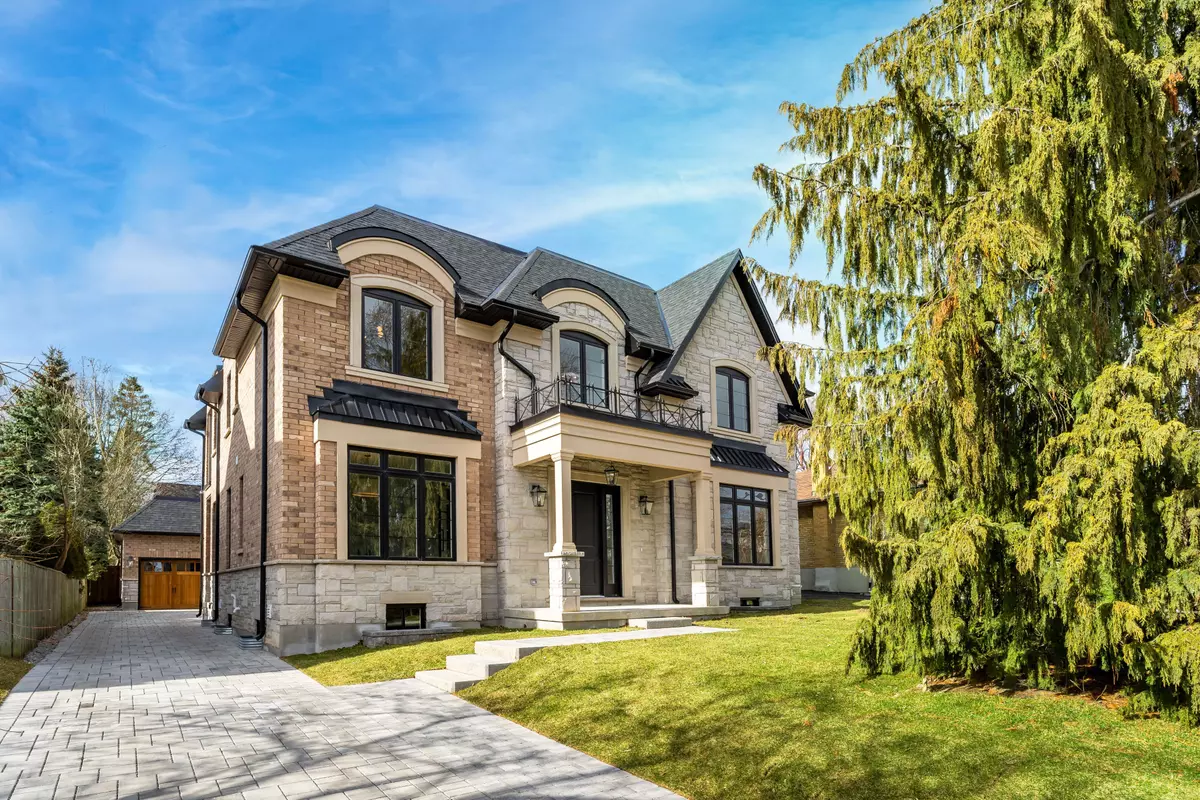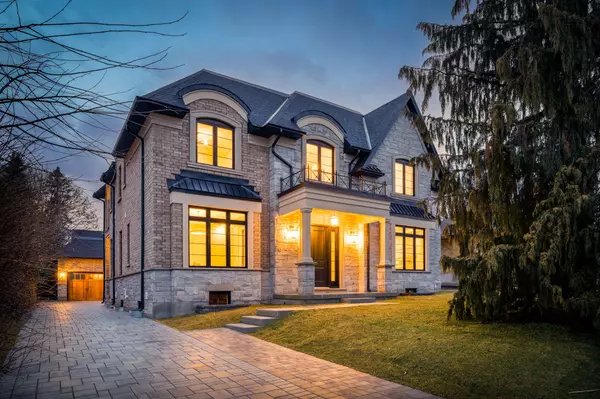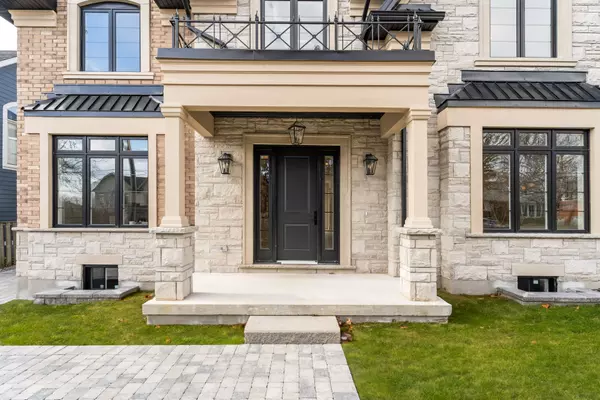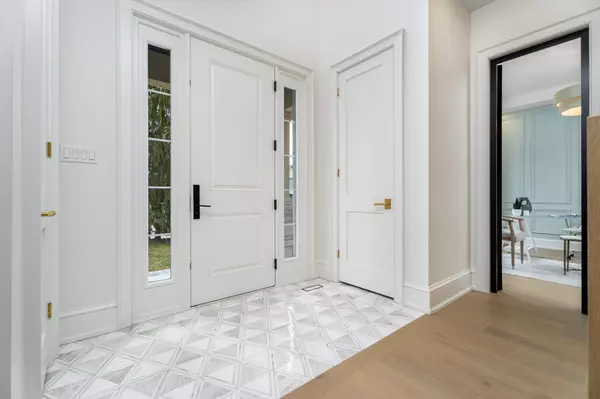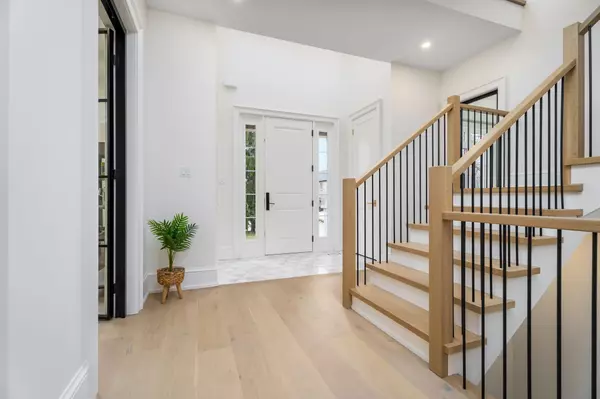REQUEST A TOUR If you would like to see this home without being there in person, select the "Virtual Tour" option and your agent will contact you to discuss available opportunities.
In-PersonVirtual Tour
$ 3,599,900
Est. payment /mo
Pending
501 Avonwood DR Mississauga, ON L5G 1Y8
4 Beds
4 Baths
UPDATED:
02/04/2025 09:03 PM
Key Details
Property Type Single Family Home
Sub Type Detached
Listing Status Pending
Purchase Type For Sale
Approx. Sqft 3500-5000
Subdivision Mineola
MLS Listing ID W9229700
Style 2-Storey
Bedrooms 4
Annual Tax Amount $13,340
Tax Year 2024
Property Description
Where luxury is sprinkled with a traditional mix of classic and modern styles! This custom home is a true design masterpiece located in the highly desirable Mineola neighbourhood. It boasts high-end finishes and an abundance of natural light. A white oak staircase and floors, combined with custom millwork, add a touch of elegance, while 10-foot ceilings enhance the spacious ambiance. The gourmet kitchen is a chefs paradise, featuring a double island, Caesarstone countertops, and a walk-in pantry with a custom solid red oak arched doorway. The open-concept layout seamlessly connects the kitchen to the family and dining rooms, with iron-framed full-glass French doors leading to a separate living room. Additionally, there is an office/den on the main floor. Upstairs, you will find four bedrooms, each with its own bathroom. The primary bedroom is a luxurious retreat with a wet bar, two walk-in closets, custom cabinetry, and a spa-like ensuite. Lower level is ready for your personal touch, with a separate walk-up entrance for potential additional living space. This home perfectly blends style and functionality, offering a comfortable and elegant living experience.
Location
Province ON
County Peel
Community Mineola
Area Peel
Rooms
Family Room Yes
Basement Finished with Walk-Out, Apartment
Kitchen 1
Interior
Interior Features Bar Fridge
Cooling Central Air
Fireplace Yes
Heat Source Gas
Exterior
Parking Features Private
Garage Spaces 5.0
Pool None
Roof Type Asphalt Shingle
Lot Frontage 60.0
Lot Depth 125.0
Total Parking Spaces 7
Building
Unit Features Lake/Pond,Park,Rec./Commun.Centre,School
Foundation Poured Concrete
Others
Security Features Other
Listed by KELLER WILLIAMS REAL ESTATE ASSOCIATES

GET MORE INFORMATION
Follow Us

