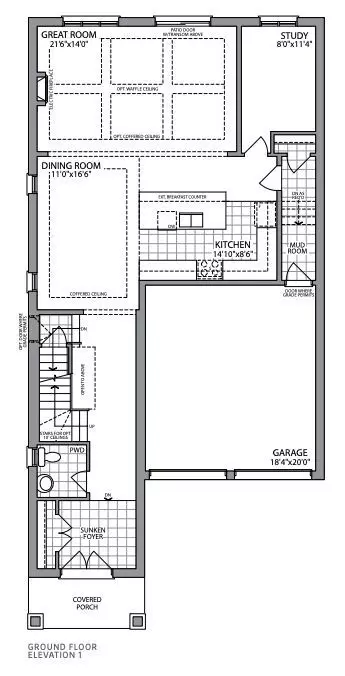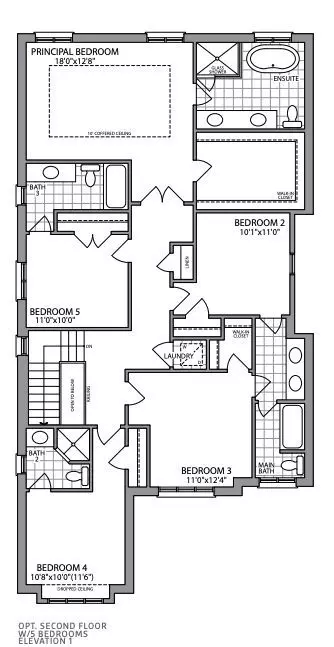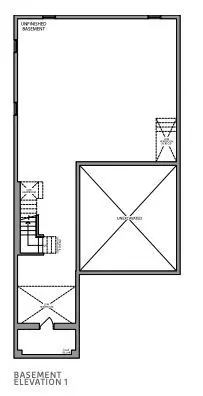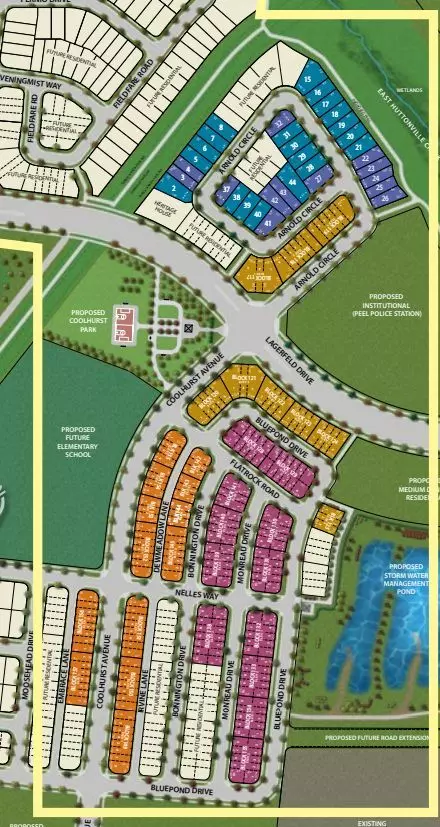REQUEST A TOUR If you would like to see this home without being there in person, select the "Virtual Tour" option and your agent will contact you to discuss available opportunities.
In-PersonVirtual Tour
$ 1,799,990
Est. payment /mo
Active
Lot 39 Arnold CIR Brampton, ON L7A 0B8
5 Beds
4 Baths
UPDATED:
11/01/2024 05:06 PM
Key Details
Property Type Single Family Home
Sub Type Detached
Listing Status Active
Purchase Type For Sale
Approx. Sqft 3000-3500
Subdivision Northwest Brampton
MLS Listing ID W8333492
Style 2-Storey
Bedrooms 5
Tax Year 2023
Property Description
Welcome To This Spectacular Home By the Paradise Developments In Heritage Heights Brampton!!. This Double Car Garage Detached Home has a traditional design with a lot of upgrades like 5 Appliances, a Granite Countertop Upgraded Floor Tiles, Added shower pot lights, a gas line for the kitchen, built-in appliances rough, added chimney hood fan in the kitchen and an Upgraded Linear FirePlace in the Great Room. It also has an unfinished basement with a cold Cellar. Plus An upgraded 200 Amp panel for all your electrical needs. This Detached House has a 3-Ton, AC upgraded by the builder. Also, it has been upgraded to 5 Bedrooms by the builder along with a 10 ft coffered ceiling in the master bedroom and a 9 ft ceiling on the first and main floor!! See the remarkable floor plan attached!! This Detached House has a double car garage within walking distance to Transit, a Few minutes to Mount Pleasant GO & Schools and many more plazas and amenities. This spectacular home is expected to close in April 2025 and this is an Assignment Sale!!! This is a lovely and cozy home. You don't want to miss this opportunity!!!
Location
Province ON
County Peel
Community Northwest Brampton
Area Peel
Rooms
Family Room Yes
Basement Unfinished
Kitchen 1
Interior
Interior Features Other
Cooling Central Air
Fireplace Yes
Heat Source Gas
Exterior
Parking Features Private
Garage Spaces 2.0
Pool None
Roof Type Shingles
Lot Depth 89.0
Total Parking Spaces 4
Building
Foundation Poured Concrete
Listed by RE/MAX REAL ESTATE CENTRE INC.

GET MORE INFORMATION
Follow Us





